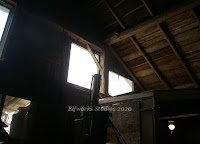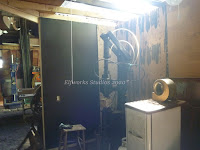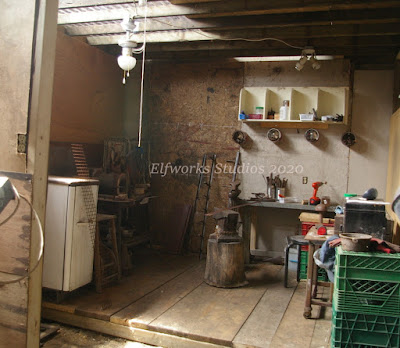Okay, I wrote this post months ago, and took the photos - it was one of those 5am writing things. And then I have let it sit, unpublished for far too long.
The world is an upside down place these days and I'm struggling to make myself do the things I want to do. I love making for Elfworks, but I'm lousy at the marketing and promo stuff. Lately I've even been lousy at the making. But I'm still here, and here is some kind of update on what's been happening over the past months....
Yes, here it is months
later and I've written nothing more about my Very Exciting Shop
Renovation. I confess, I've had my hands firmly in the dirt trying
to grow things, and lay groundwork for other projects for almost all
the intervening time. In my defense, this is all part of the larger
Elfworks picture, but has not gotten me far in the shop.
I mentioned that my partner Darrell had done all the actual building of the space. While it is hard for me to let go, it was a wise decision. He is a much better builder than I am, and has a lot more experience. The result being that my shop is very awesome. Not fancy, not shiny, but awesome. Much of the wood that was used was recycled from other projects, so it is a patchwork in many ways, but that had its advantages too (besides lowering the cost.)
Darrell started by framing in the walls, then the floor. The floorboards were laid, but not attached while he worked on walls and insulation and wiring (yes, that's right, insulation!!) The ceiling was framed in – we are dropping the ceiling to make it easier to heat...not like I need head room! The window on the northwest wall was framed in – positioned to allow light in from the window in the outside wall of the building. And then it got even more exciting.
Solution? Rip it in half
and make 2 narrow sections rather than 2 large sections. I love that
we are metal people. Deciding on its height was also a big
challenge. I am so used to having everything the wrong size that
this was a big learning curve. Once the height was settled, sturdy
framing set it firmly in place, and a leg vise, appropriately
adjusted for height, was attached. (The attachment bracket of the
leg vise was a partial decider on the height.)
I went outside one day and found Darrell atop a ladder, pulling boards from the outside of the building. One of the things we had talked about was light – natural light. While it is true that natural light can be difficult in a smith's shop – the colours always changing depending on how the light falls, I knew I needed it. I find it too hard to work in a dark space and light where there are no windows is always somehow, inadequate (for me.)
Solution? The original solution was that window I talked about on the north wall. On further discussion, Darrell suggested we could put windows on the top of the south wall of the building and put a clear panel into my ceiling to allow for more light.
Again, there were a number
of scrounged windows waiting for use, so they got put into play.
While it was a big job, I cannot tell you the difference it has made,
not just in my shop but in the shop as a whole.
The boards for the walls were chosen and placed with thought to texture (or lack thereof.) This meant that I could turn one full panel and one of the panels above my fantastic new benches into chalkboard. They are already covered in lists of “to do” - largely custom hooks to give my stakes permanent storage places under my benches...off the floor.
The forge itself is positioned so that I can either use my anvil, my leg vise or step down and use my BAAT Hammer with ease. It will take a bit of getting used to that it isn't in the corner, but the placement is much better, especially with the changes in equipment.
An old freestanding wire basket style shelf has been repurposed as my hammer rack, also holding many spare sets of tongs and a few other pieces, nestled in the corner where my forge used to be. And steel is now stored in a rack on the west wall, neatly sorted (well, mostly) rather than a mass of buckets with random odds everywhere. Longer pieces are stored just outside the new shop space against a wall. Everything is safely chained off – and I can actually see what stock I have. Not surprisingly I have more than I realized. And now I'll be able to find it rather than assuming I don't have any and buying more. It will also serve as a reminder of the projects I'm supposed to be doing...things I bought stock for, stored it and then forgot about it, project and all.There are still things to be done – a stack for the woodstove has to be installed, ventilation for the coal forge put in, doors to the space to be built an attached, but the place is a joy to work in. I haven't gotten very far just yet. There is a lot of new to get used to, everything has new homes – shelves and racks and a level of organization that will take some fine tuning and a lot more familiarity before it achieves the efficiency it promises. And I have been mostly trying to “make hay while the sun shines” and all that...true enough.
But I can tell you that I've had inspiration for 3 new large projects since this adventure began – larger than any of the things I've attempted yet. This is a space where I can see things happening, and keep track of what I'm doing. Not that the previous spaces were to blame for that lack – that was all on me. This space though, and the time ahead where I am here and not travelling to and fro to that other life that is on hold for the forseeable future...well, I have much hope for the undertaking of great adventures.














